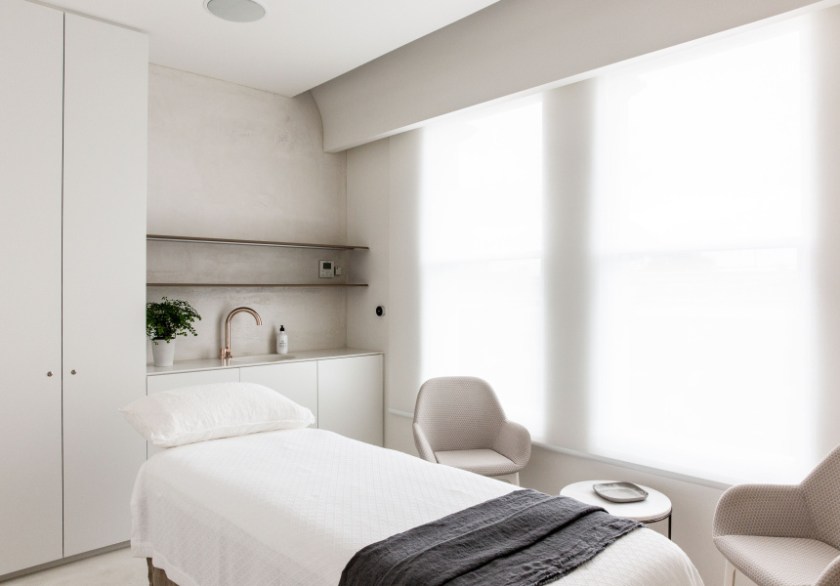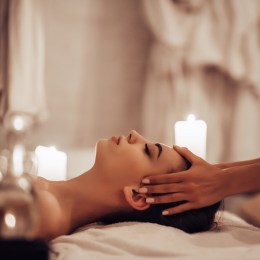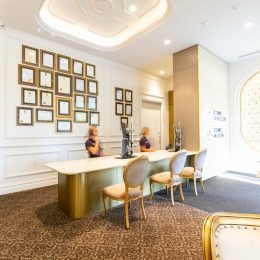There are a lot of things you need to consider.
Whether you’re starting from scratch or preparing to revamp your existing space, taking on the design process can feel overwhelming. Interior design has become an increasingly important part of the client experience and a unique interior is key for attracting new clients. But great design isn’t just a look.
Sonja Sorich is the Founder and Director of Spa Wellness Consulting and helps spa and clinic owners and entrepreneurs conceptualise, develop and bring to life spaces that are functional, beautiful and enhance the client experience.
She has extensive experience in designing beauty and wellness spaces and her advice will help you tackle the process with an open mind and a little extra confidence.
What led you down the path of specialising in design and interiors for the spa and wellness markets?
SS: When I began working in luxury hotels in my early 20’s I quickly realised that I loved ‘beautiful’ spaces for the way they made me feel. I noticed that I floated through my day, even though I was working in a fast pace high pressure role in food and beverage at the time.

Once I began working in the spa and wellness industry I put my natural flair for design into the presentation of the spa as a whole, from dressing beds beautifully, to the presentation of tea service and rituals, to how towels were folded, to visual merchandising, to de-cluttering and organisation.
This hands-on experience and working in more than 10 spas, plus other wellness spaces, highlighted how important good design is towards supporting the therapists in doing their best work – without feeling flustered or flat due to working in an environment that was neither conducive to their wellbeing or supported them in having what they needed in the most ergonomically efficient place. An organised and clutter free space does wonders for the mind and the bottom line so this aspect appeals to my practical nature.
Can you give us an overview of your process when designing spa and wellness spaces?
SS: Ideally the concept is defined first, as this informs the design and facilities. So, after conducting market research we come to a clear idea on how we might create something unique in the region, as well as understanding what is a feasible size for the business.
I then create an Area & Facilities Program which maps out the spaces and SQM needed for each, to give us the total footprint requirement. At times the footprint has already been allocated so then we might need to adjust the area program by reducing areas or facilities. Or we might expand the offering or simply give a portion of the floor space back to use for something else.
Next, I prepare a detailed Design Brief that is given to the Interior Architects and Designers. This introduces the designers to the workings of a day spa or wellness studio for example, and then it lists all of the considerations pertaining to doors, floors, windows, walls, lighting, electrical, audio, textiles, joinery, wet spaces and beyond. Every last detail is in this brief along with diagrams showing sample floor plans and joinery plans, as well as aspirational and instructional images.
From here the Architects and Designers map out a floorplan, elevations, joinery plans and electrical and lighting plans. I study these in detail and return with feedback and annotations on the plans to communicate what needs revisiting. This process can go on for a little while as we go back and forth refining.
Then a FFE schedule is created that lists all of the fittings, fixtures and materials that are proposed, which have hopefully been selected against the guidelines provided in the Design Brief. However, to be sure I review the schedule and flag any material or fixture that is not suitable for the environment.
Finally, all plans are signed off and construction begins. At this point I might be onsite from time to time to check things are progressing according to plan. Making any urgent amendments where needed as problems can arise during procurement and construction.


Above: Sonja is working on a Wellness Resort for AMAN in Japan that is currently in progress.
What should business owners have prepared before engaging a professional to design their spa, clinic or wellness space?
SS: Business owners have often engaged branding agencies and interior designers ahead of engaging a specialist industry consultant. I believe every business owner should have a business plan and a clear budget prepared. They might even have their market research and a high-level concept presentation prepared so that they can communicate their vision to all of the professionals they will need to engage.
What are the key things to be thinking about when designing a spa, clinic or wellness space? Are there any specific legalities or compliance issues to consider?

SS: The key things to think about are; What is the desired guest experience and journey? What is the menu of services? How can the facilities be future proofed and flexible for when the menu of services and trends cause change? Will the finishes and fixtures stand the test of time, without looking tired and worn before their time? How can the space be designed so that it is timeless, perhaps allowing for re-invention with little spend? And ultimately, does the design support operational requirements and provide a ROI due those efficiencies?
Compliance issues and legalities relate to the area where the business will be built, so a local architect that knows the building code is imperative. Legally, there are minimum treatment room sizes and slip ratings for floors and other legalities that Architects and Designers are across in detail.
What interior trends are you predicting to see toward the end of the year and into next?
SS: Curves and monochromatic palettes are showing up in a lot more design, and I believe we will be seeing more of this trend. Pared back design, without the glitz, glamour and chandeliers is coming through strongly and I believe this is largely driven by the millennials who value authenticity and simplicity over ostentatious design.
The trend towards brutalist design is very much apparent and general rule breaking when it comes to spa environments is definitely on the increase. The days of Asian inspired spas and white or beige is over. We are heralding in a new and rule breaking time in spa and wellness design and I for one am excited to see that.

DID YOU KNOW
There are 5 ways you can catch up with SPA+CLINIC?
- Our quarterly print magazine, delivered to your door. Subscribe here.
- Our website, which is updated daily with its own completely unique content and breaking news.
- Our weekly newsletter – free to your inbox! Subscribe here.
- Our digital magazine – click here to view previous issues.
- Our social media – see daily updates on our Instagram, Facebook & Linkedin





